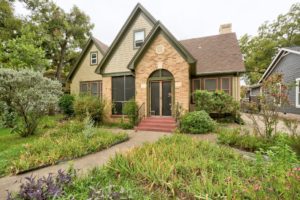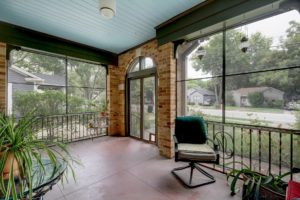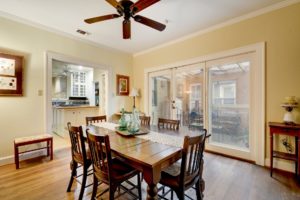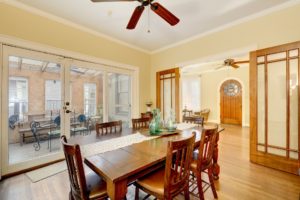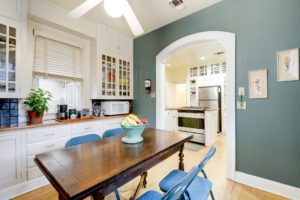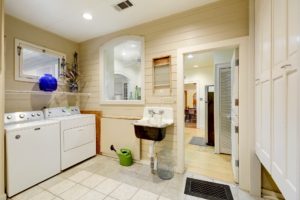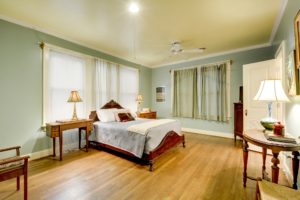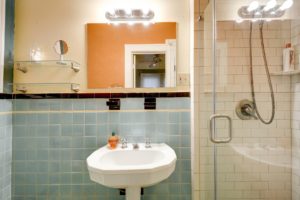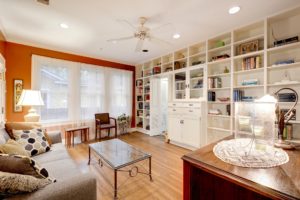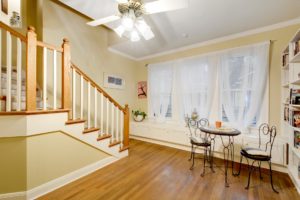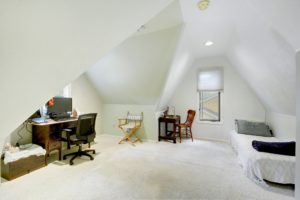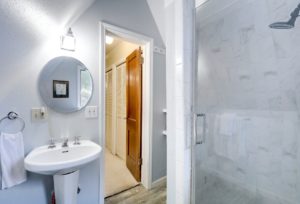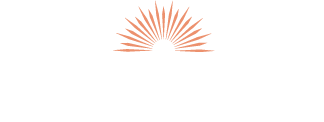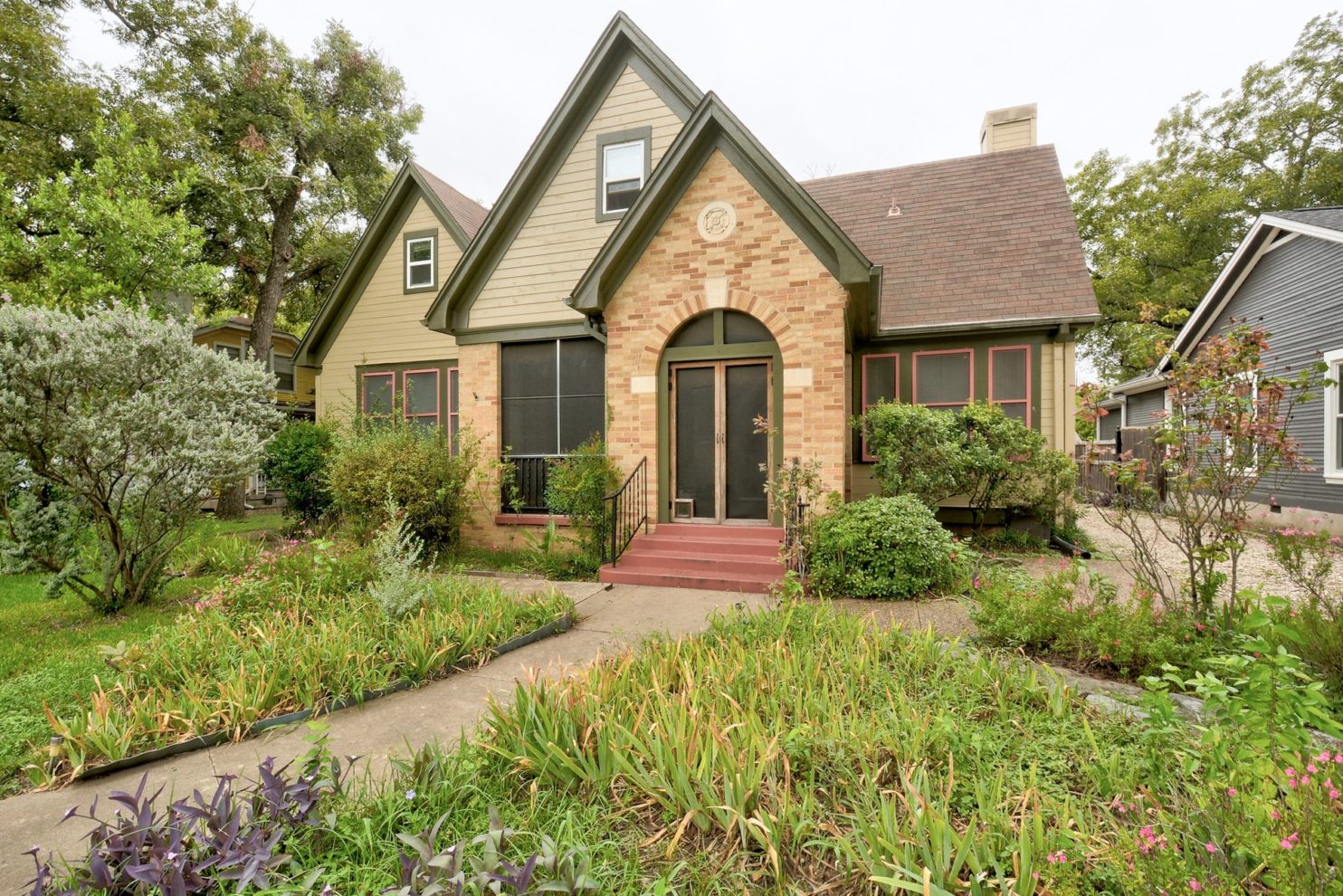Super Cute, Tudor Style Home
+ 4 Beds // 3 Baths // 3,086 SQ FT Per Appraiser
+ 1927 Cottage Style Tudor Home
+ 11,900 SQ FT Lot In The Desirable Hyde Park Area
+ Alley Access, Easily Accommodate An ADU (Buyer To Verify)
+ Attached Studio In Back With 1 Bathroom
+ Large Screened In Front Porch // Sun Porch // Oversized Back Deck
+ Gorgeous Original Hardwood Flooring And Molding
+ Fireplace In Living // Large Windows
+ Formal Dining Room Off Kitchen, Access To Sun Porch
+ Gas Cooking, Stainless Steel Appliances // Large Indoor Utility Room
+ Master On Main Level // Built In’s And Art Niches Throughout
+ Walking Distance To Hancock Golf Course
+ Walk, Bike Or Take The Bus Line To UT, Central Market & Hyde Park Shopping, Less Than 2 Miles From Downtown Entertainment Dining
+ Convenient To Dell Seton Medical Center, Dell Children’s Medical Center, And St. David’s Medical Center
Located in North University Neighborhood in the Hyde Park Area. This home is convenient to UT Campus, Central Market & Hyde Park shopping. With less than two miles from Austin Downtown entertainment & dining & just blocks from medical centers, the location of this classic home is everything. Upon arrival, you will be met with huge trees that you can enjoy from your very comfortable screened-in front porch, perfect for relaxing and watching the world go by. As you walk in through the traditional Tudor style arched doorway, you will immediately notice the beautiful fireplace, built-ins, original hardwood floors and great natural light. As you continue through the home, you will enter the formal dining room with a sun-porch through double doors. The kitchen is in the center of this home and features stainless-steel appliances, tons of cabinet space and built ins. Just off the kitchen is an impressive utility room with a deep utility sink and even more storage space! Also, on the main level you will find a main level master suite with a full bathroom and access to the front porch. Further down the hall you will find a den which opens to a library and features built in book shelves and large windows. The library leads to a home office and both of these rooms have potential to be transformed into an impressive master suite. On the second level of the home you will find three additional bedrooms with fabulous closet space and a bathroom with a walk-in shower. This home has so many interesting angles and tons of character. Out back, there is a spacious deck which is perfect for entertaining friends and family. The deck overlooks a large backyard that has potential for an ADU (Buyer to Verify) Not to missed, there is an additional studio space behind the home with a bathroom that could be transformed into a guest house/ suite. This home has great bones and is ready your updates so this home can go to its next chapter.
